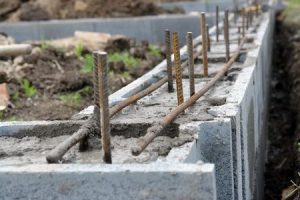 Though building a concrete foundation should be left to the experts, getting an insider perspective is always helpful to understanding what goes into building your home.
Though building a concrete foundation should be left to the experts, getting an insider perspective is always helpful to understanding what goes into building your home.
Measuring the footprint of the ensuing building determine the volume of concrete needed, as does wall thickness determined by climate and water table in the area. Once a contractor determines how much concrete is needed, they then prepare the plot and excavate the soil where foundation is to be poured. The foundation will be dug to standard depth, depending on regional conditions and regulations.
Whether the foundation is a slab or a basement, fill sand, stone and gravel is laid at least 4 inches thick once the area is cleared of debris. This levels out where the floor will be poured and provides a solid initial base, which is further leveled using a hand tamper or compacter to ensure tight compacting. This is meant to prevent hairline cracks when the foundation settles, which inevitably leads to bigger problems and larger cracks.
Your professional concrete installer will then frame out a concrete form of 2×4s to refine and form the size of your concrete slab. Abutted with steel concrete stakes, the lumber wont split against the heavy weight and pressure from the concrete. Rebar at this point is added at the appropriate divisions.
Using this frame as a guide, the concrete can then be poured. If it isn’t done thoroughly and correctly, it can cause the concrete to form improperly initially. Down the road, bad preparation can cause the concrete to shift or crack, which will need to be fixed or replaced. And the best way to avoid bad preparation is hiring an expert.

Leave a Reply